In Shenzhen, a city renowned for innovation, the renewal of industrial space signifies not only the transformation of architectural forms but also the restructuring of productivity and the regeneration of the urban spirit. As Shenzhen’s first Specialized and Sophisticated industrial park, the Baolong Specialized and Sophisticated Industrial Park adopts the forward-looking concept of Industry Going Upward (vertical factories), constructing a three-dimensional, clustered, high-end industrial complex for advanced manufacturing. In this creative environment, the wayfinding system not only fulfills the basic function of direction guidance but also serves as the invisible framework for industrial order and spatial ethos.
COSUN utilized systematic design logic and precise spatial insight to tailor a comprehensive wayfinding signage system for the park, ensuring every piece of information transmission aligns with the park’s efficient operation and modern aesthetics.
The Source of Order for Innovative Industrial Space
The Baolong Specialized and Sophisticated Industrial Park is located within Shenzhen’s Longgang Eastern Advanced Manufacturing Park, covering an area of approximately 88,400 square meters. Developed under the integrated Investment, Construction, and Operation model by Shenzhen Special Zone Construction and Development Group, it is Shenzhen’s first pilot project for high-quality industrial space, the first pilot project for mixed secondary and tertiary industry land use, and the first Specialized and Sophisticated industrial park. Guided by high-tech, high-end, and clustered development, it accurately matches the supply of quality industrial space with enterprise demands, becoming a crucial model for Shenzhen’s exploration of the Industry Going Upward reform.




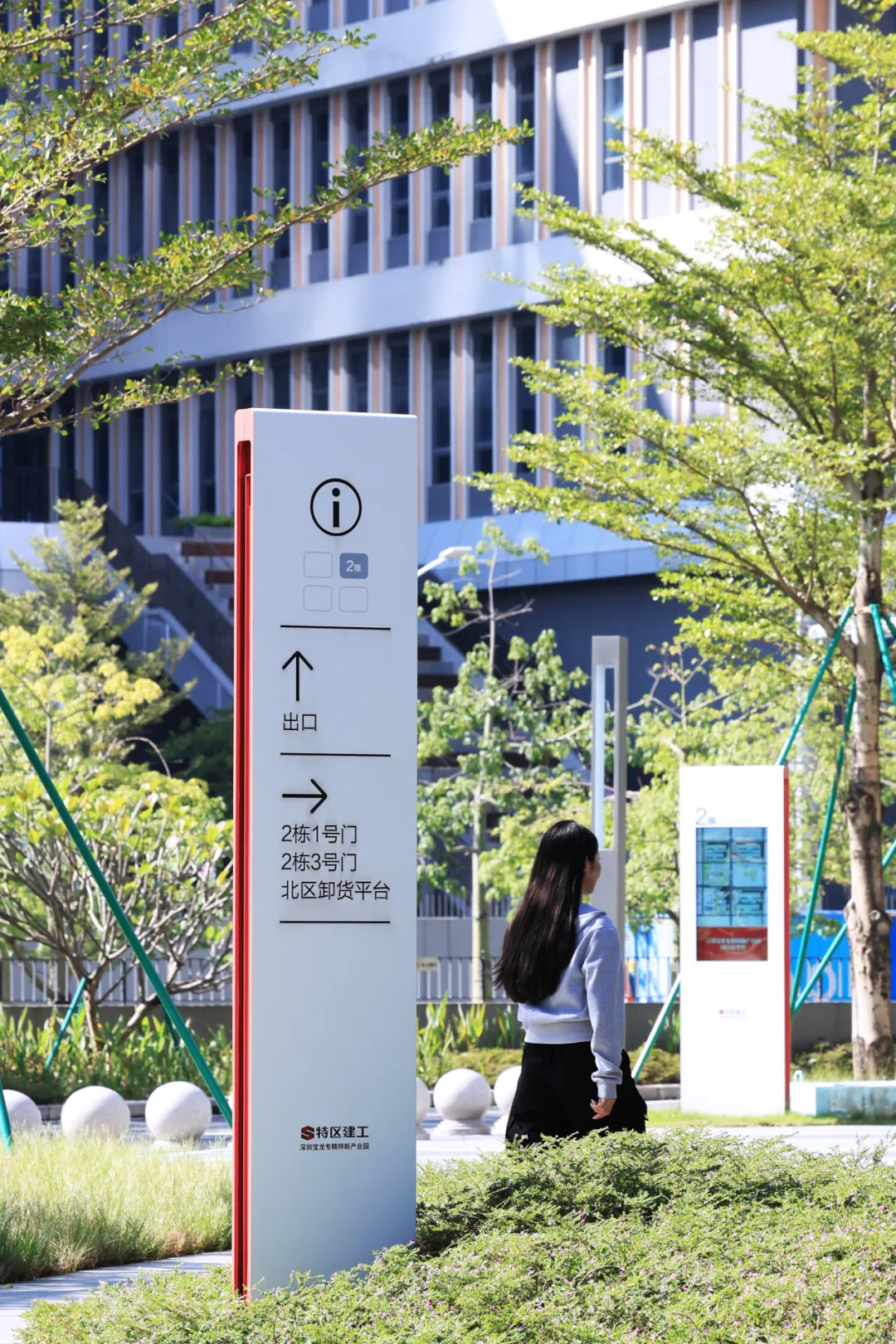
Within this complex industrial complex featuring diverse functions and traffic flows, the wayfinding system acts as the invisible source of order—it not only helps people find their way but also uses visual language to construct the logical order of the park’s operation, allowing efficiency, rationality, and humanistic care to proceed simultaneously.
Reshaping Park Identification Logic Through Systematic Design
In designing the signage system, COSUN Sign started from spatial flow and functional requirements, establishing a clear, logically rigorous wayfinding system solution covering five major categories: facade, outdoor, indoor, basement, and auxiliary facilities.
For the exterior facade wayfinding, the LOGO name and building number form the visual core of park identification. The outdoor wayfinding system creates a complete navigation network through the main entrance landmark sign (pylon), site plan, and pedestrian and vehicle directional signs. The indoor wayfinding system continues the overall language with a concise and intuitive layout, covering functional guidance such as general directories, elevator numbers, and office room sign.

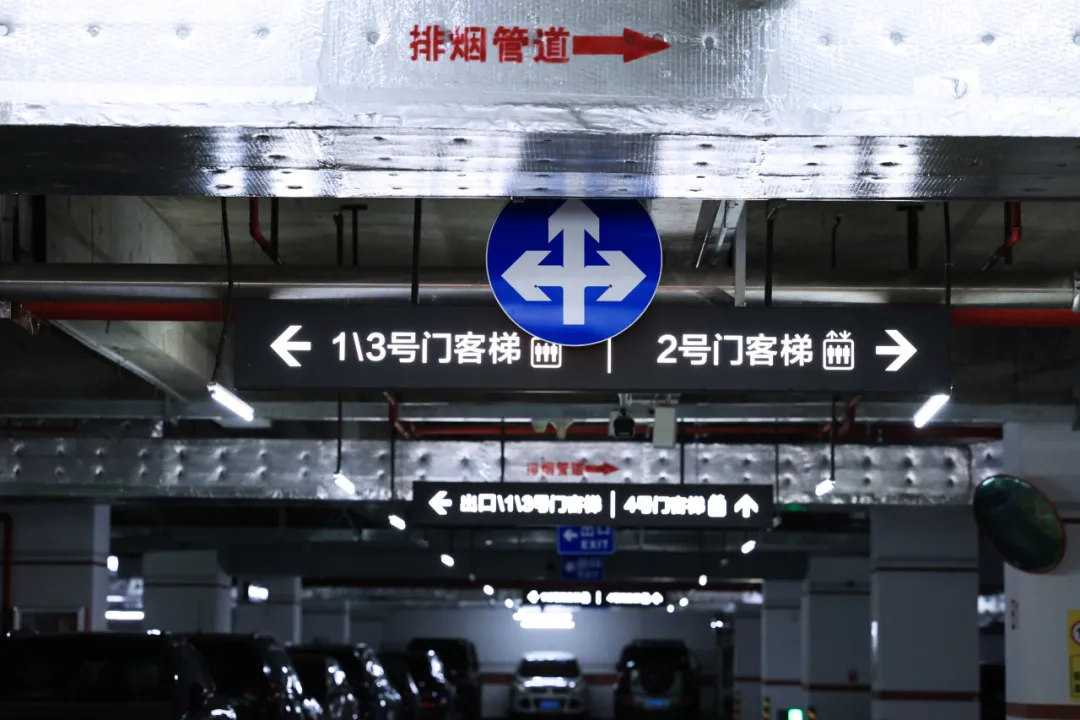

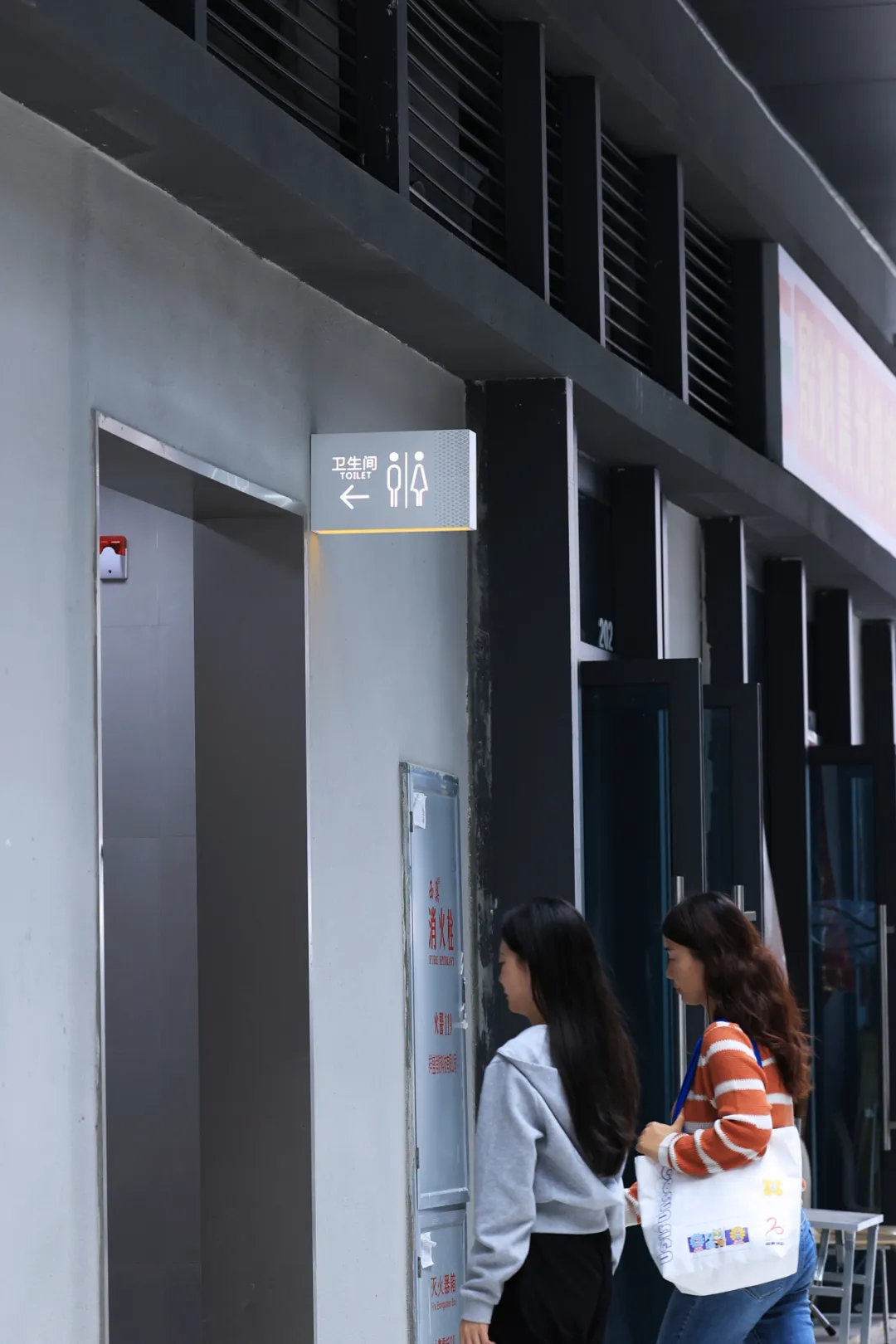
The basement system and marking scheme enhance safety control and circulation guidance, ensuring clear and orderly entry and exit paths. Meanwhile, auxiliary facilities like convex mirrors, corner guards, wheel stops, and speed bumps ensure the safety and convenience of the space subtly. The entire wayfinding system uses gray and white metallic textures as the main color palette, incorporating a design language that blends technology and industrial aesthetics. Simple lines and soft lighting extend throughout the space, naturally integrating with the park’s architectural facade and landscape style, achieving a dual balance of function and aesthetics.
Let signage be the silent manager of the space
In the Powerlong Specialized, Refined, Differential, and Innovative Industrial Park, the value of the wayfinding system lies not only in being visible but also in being perceptible. It makes the park’s traffic logic clearer and functional identification more efficient, while also giving the spatial atmosphere more order and warmth. Pylons, directional signs, floor numbers, ground markings… every sign is precisely located and scaled. They echo the architectural facade, road flow lines, and landscape nodes, forming a self-explanatory spatial information system.
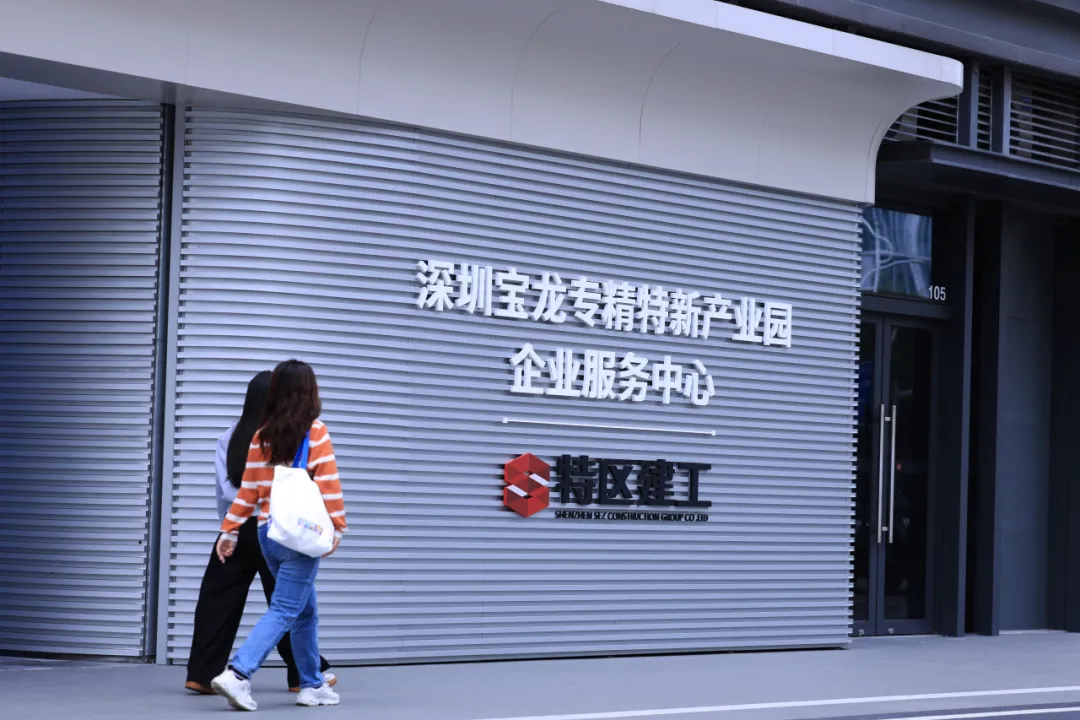


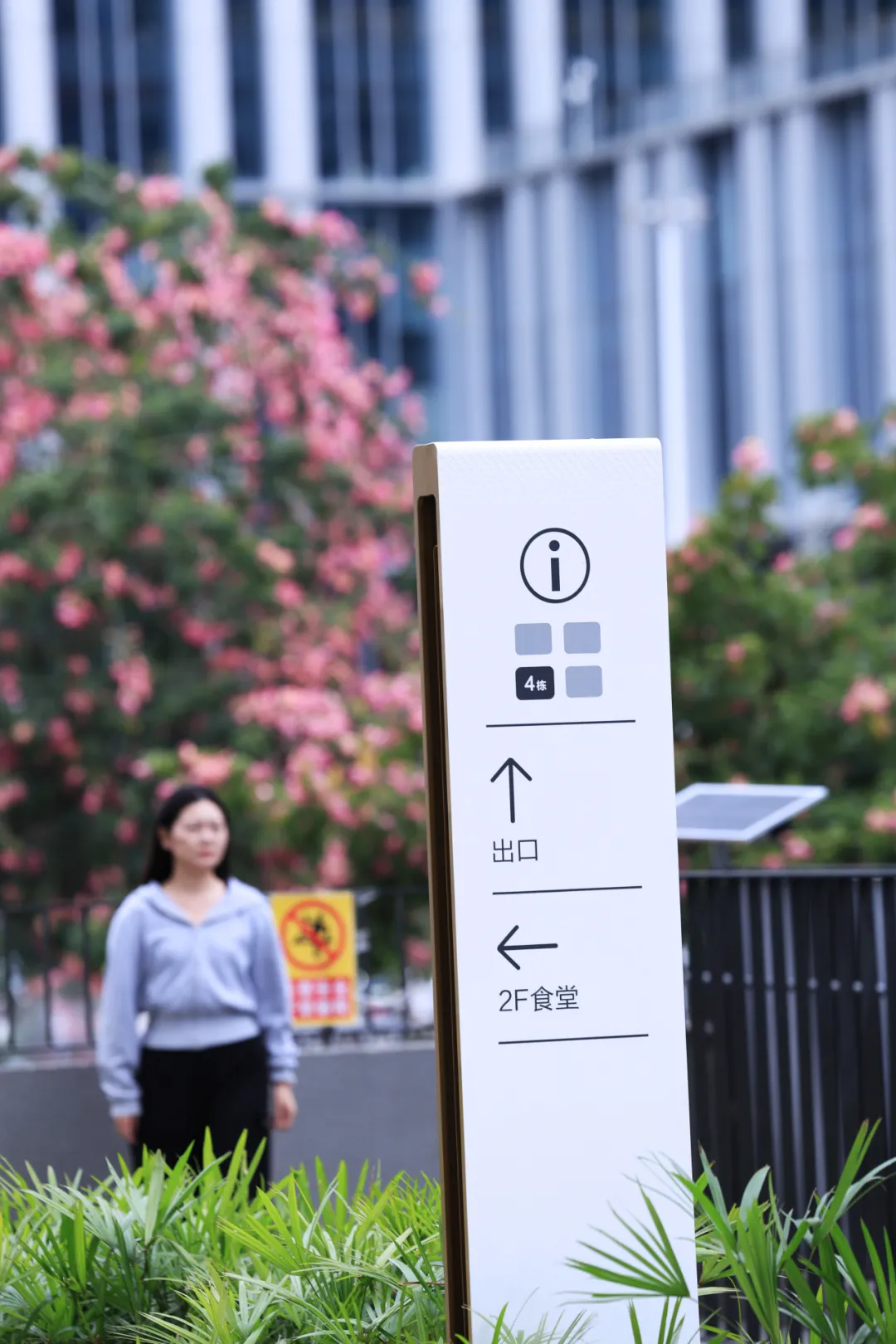
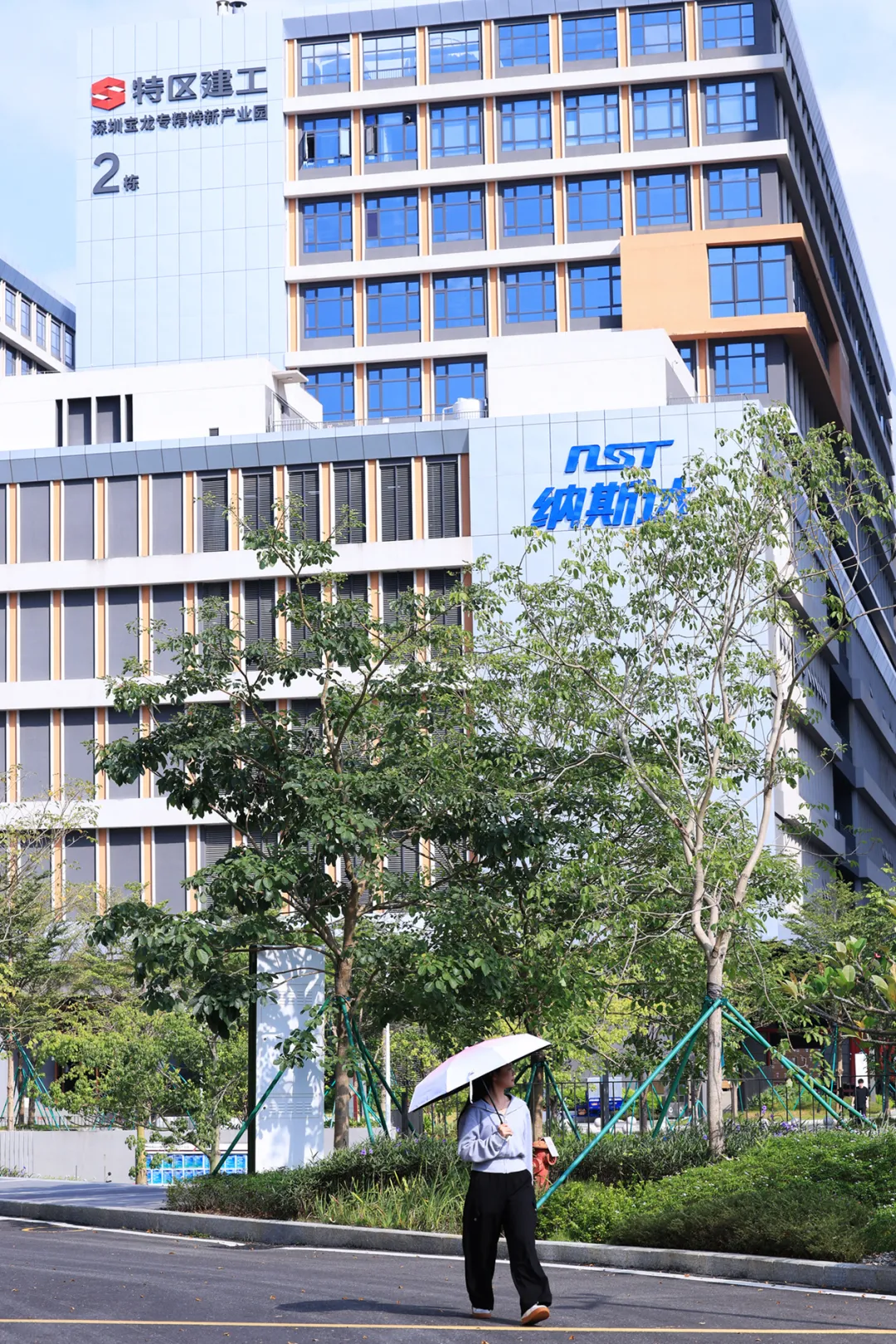
Such a design makes every passage, stop, and interaction within the park smoother and more natural, and conveys the industrial spirit of high-end, intelligent, and green through meticulous details. As commented by the People’s Daily: the exploration of the Powerlong Specialized, Refined, Differential, and Innovative Industrial Park embodies the spirit of reform and the path to development. And the wayfinding system is a crucial link in this spatial reform, providing order support and cultural extension for the new industrial ecosystem.







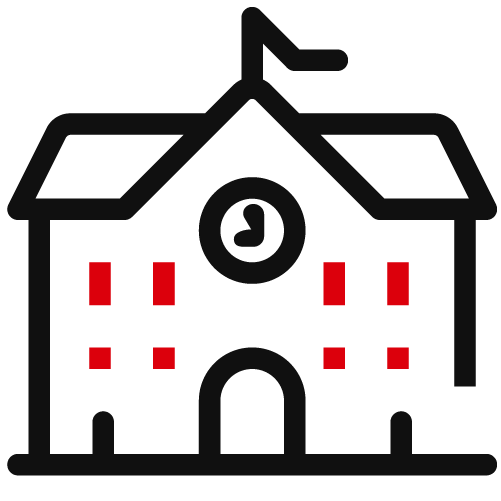
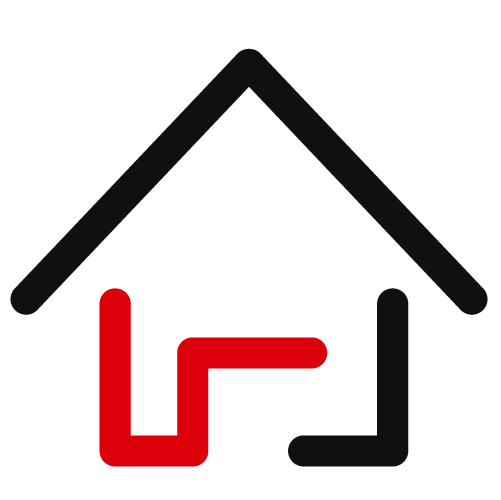
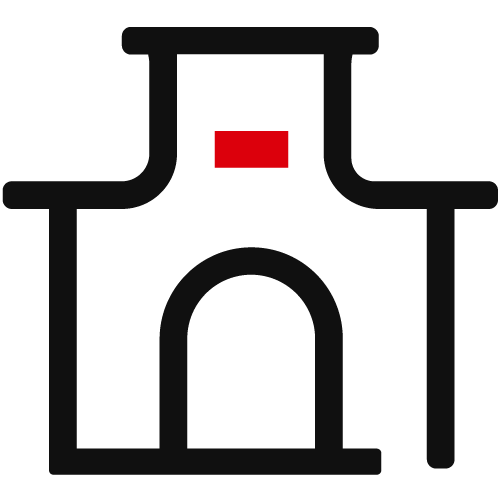


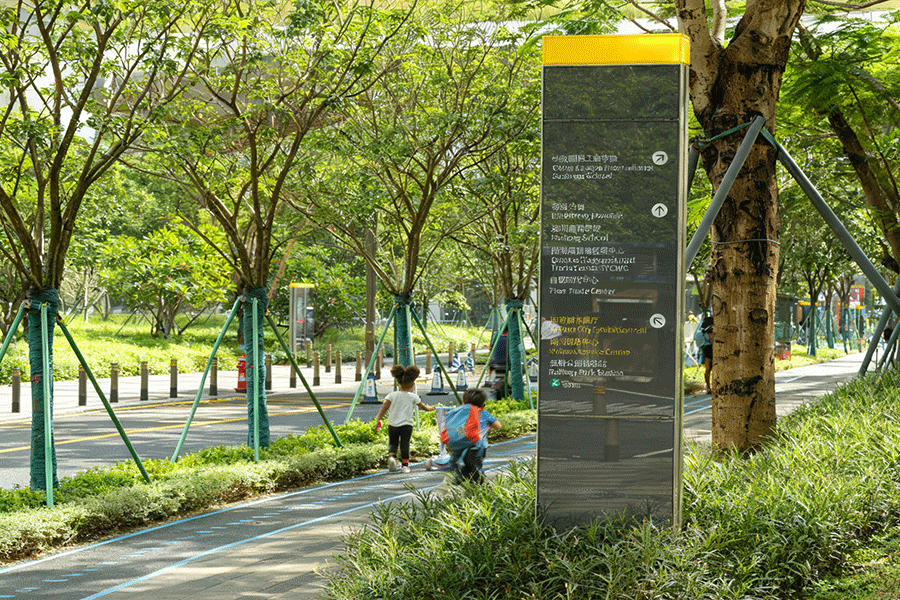
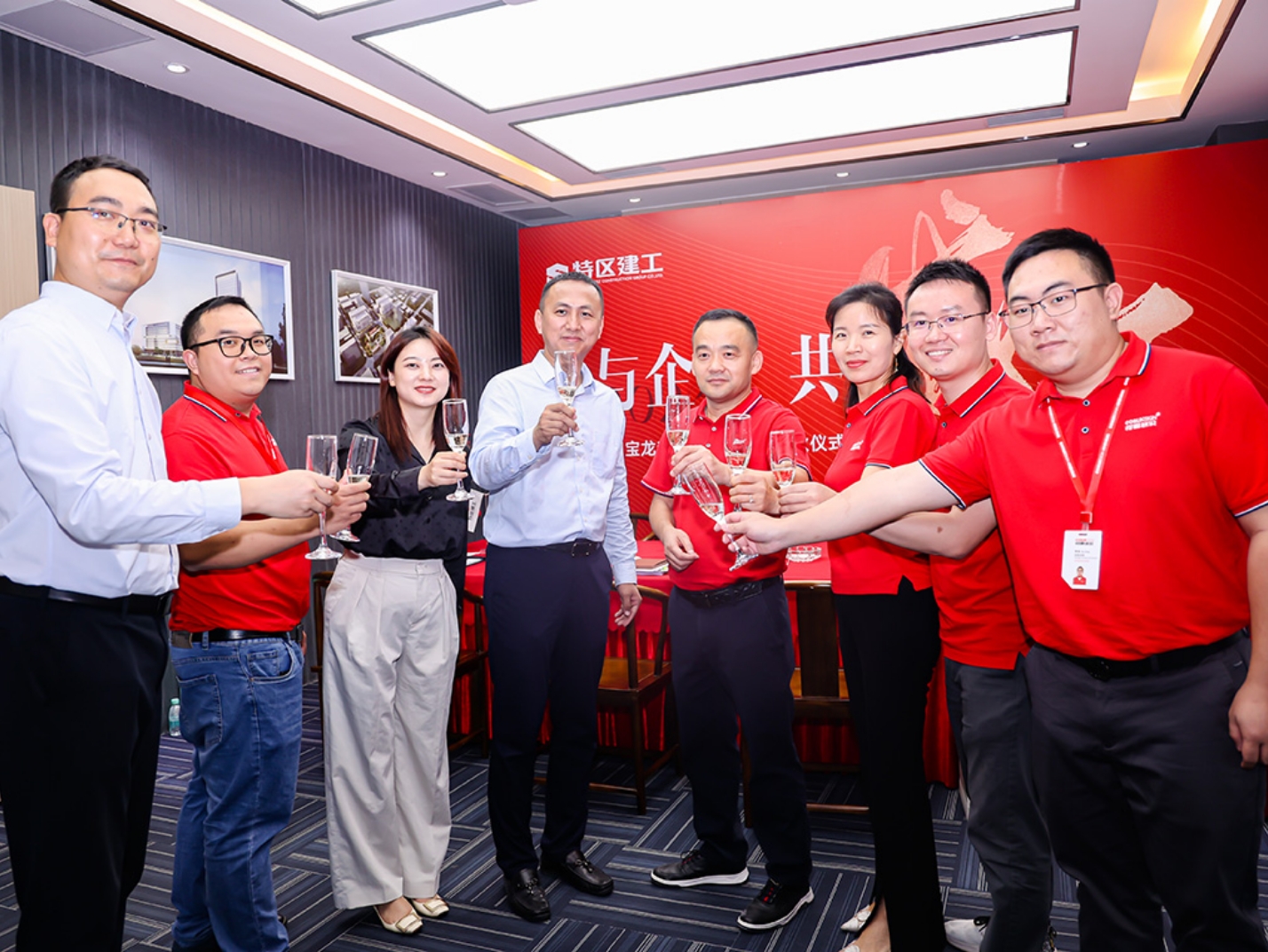
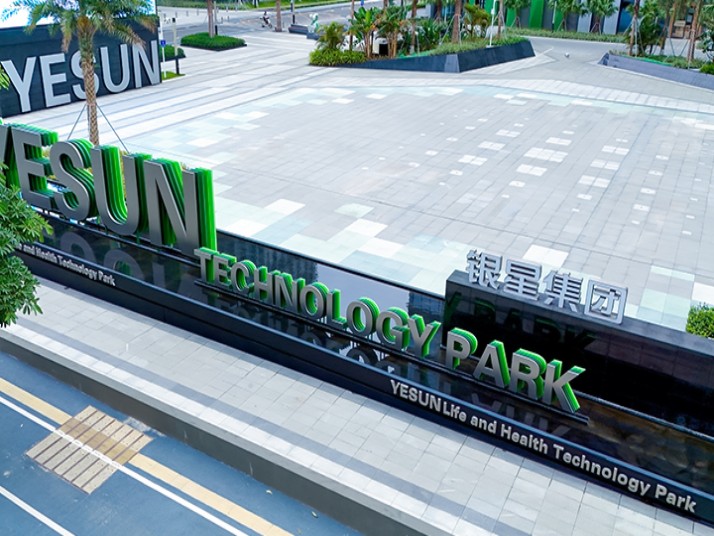

 粤公网安备44030702001648号
粤公网安备44030702001648号