The permanent site project of the International Financial Forum (IFF) is located on the eastern side of Hengli Island in the Pearl Bay Starting Area. The project mainly includes three parts: an international conference center, an international conference service hotel, and a dignitary residence, with a total land area of about 200,000 square meters and a total building area of about 250,000 square meters.
The project is based on Nansha’s unique natural elements and regional cultural context, using the concepts of blooming cotton flowers and the grand maritime silk road as design concepts, reflecting the beauty of the flower city; the architectural lines are graceful and soaring, like a Kunpeng spreading its wings, with the power to take flight, symbolizing that the permanent site of the International Financial Forum (IFF) will help the construction and development of the Nansha New Area and play a demonstrative role in the development of the Guangdong-Hong Kong-Macao Greater Bay Area, facing the world and the future.
COSUN provides a comprehensive wayfinding signage solution for this project, participating in the construction of the signage system for the convention center, supporting hotel, and basement area, with meticulous design and full scene coverage, outlining the beauty of order and service temperature of a new international convention landmark.

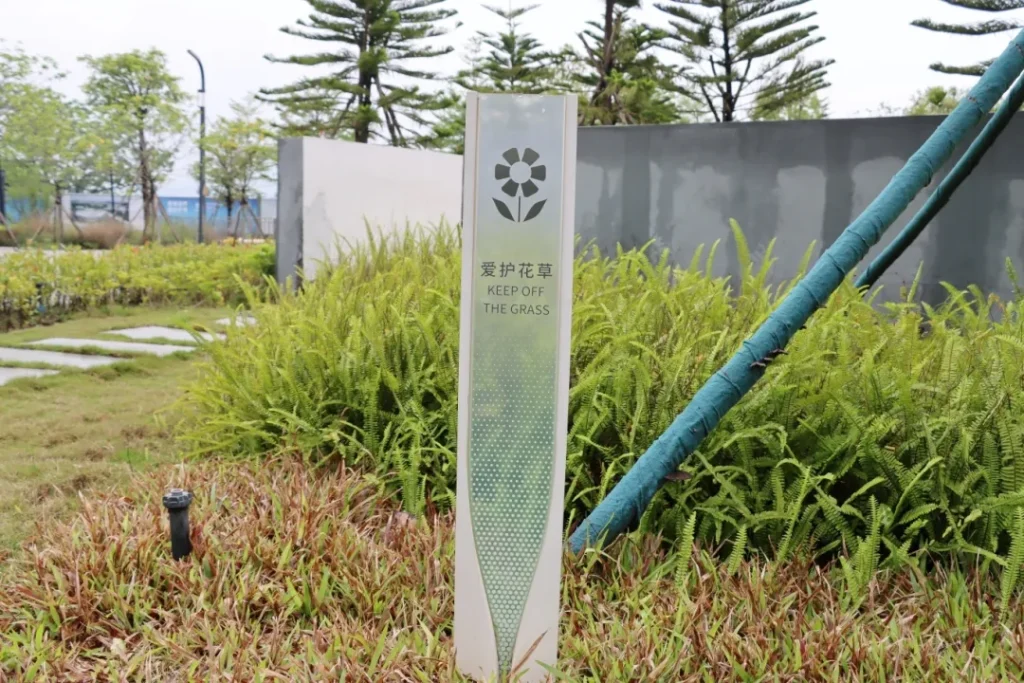
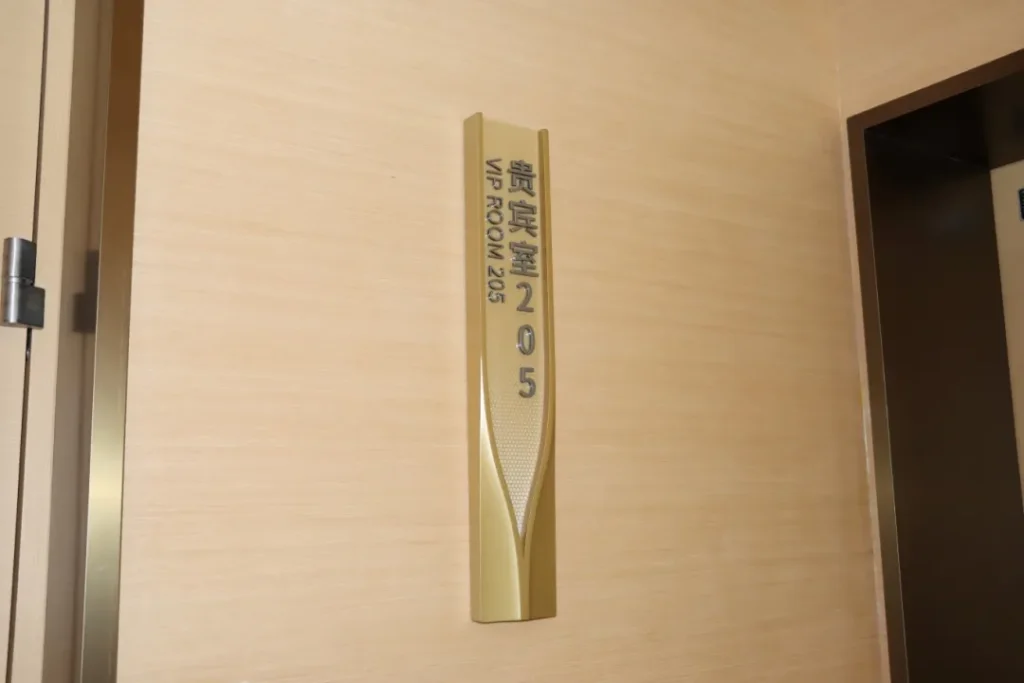
1. The Heart of the Exhibition, a Realm of Connectivity — Nansha International Convention Center Signage System
Inspired by this, COSUN has created a signage system that is rich in Eastern charm and meets international standards. The outdoor portion covers fourteen categories of signage, including park image display, area guidance, traffic information, cultural promotion, and accessibility, clearly laying out movement lines and guiding orderly passage. The indoor signage system is meticulously crafted, covering building guidance, floor information, water signs, restroom services, logistics management, accessibility identification, and behavioral norms reminders across multiple dimensions.
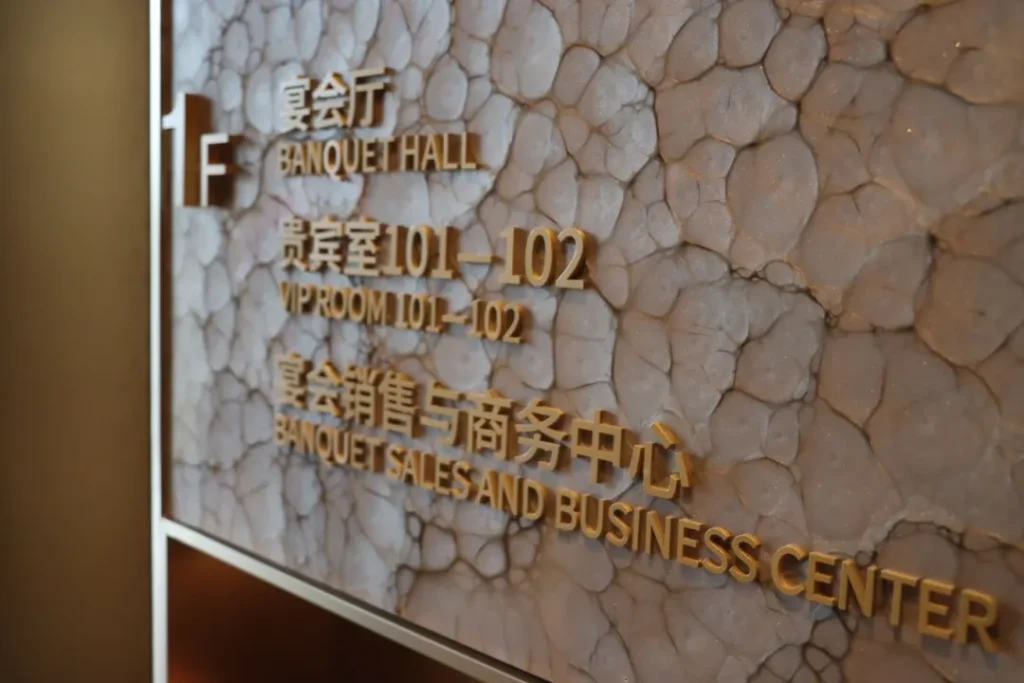

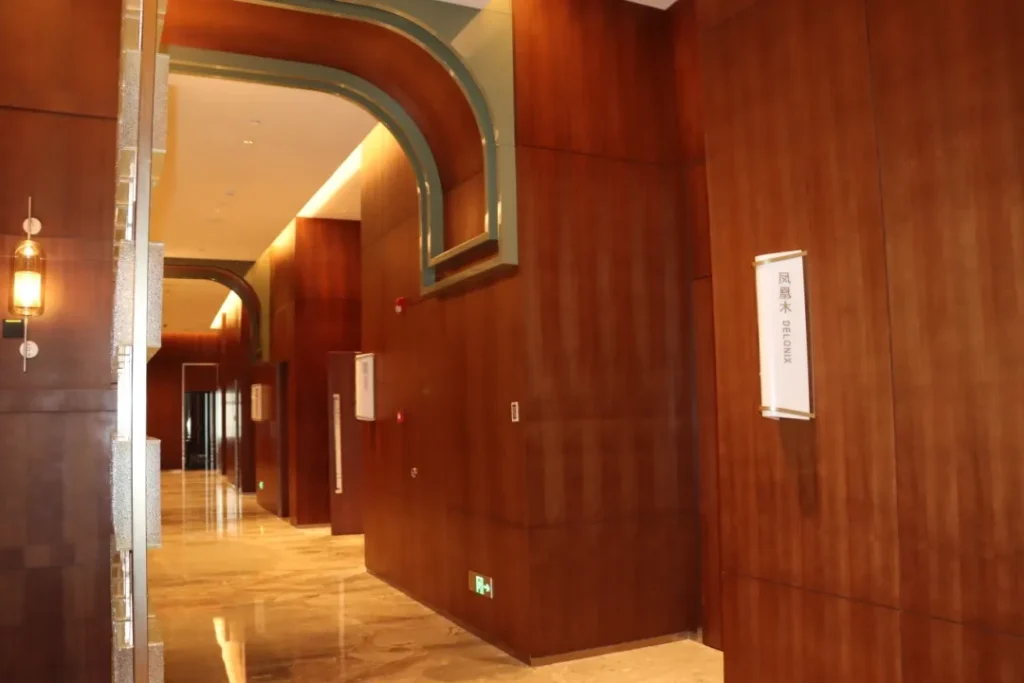

2. Lingnan Water Courtyard, Quiet yet Resonant — Nansha Lingnan Oriental Hotel Signage System
Connected to the convention center is the Nansha Lingnan Oriental Hotel, rich in Lingnan garden landscape meaning. With a building area of about 80,000 square meters, it houses 380 exquisite landscape guest rooms and 9 executive residences. COSUN has tailored a signage system full of flavor for the hotel, based on the experience logic of “quiet, exquisite, and noble.” All signs resonate with the architectural style in form and color, conveying the warmth and sense of ritual that a high-end hotel should have through fine details.
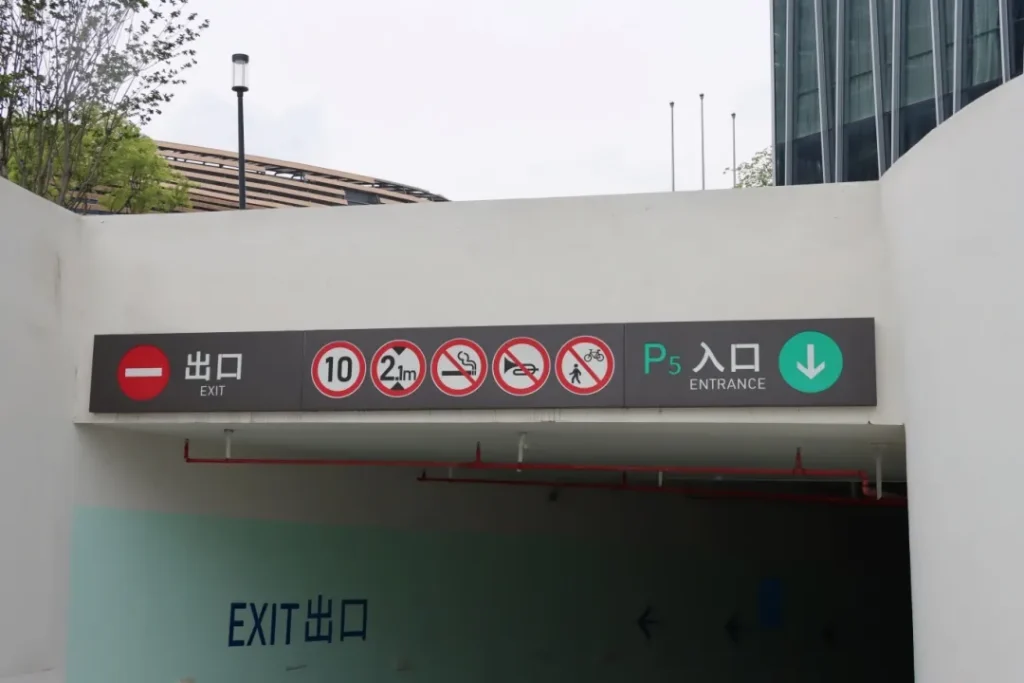
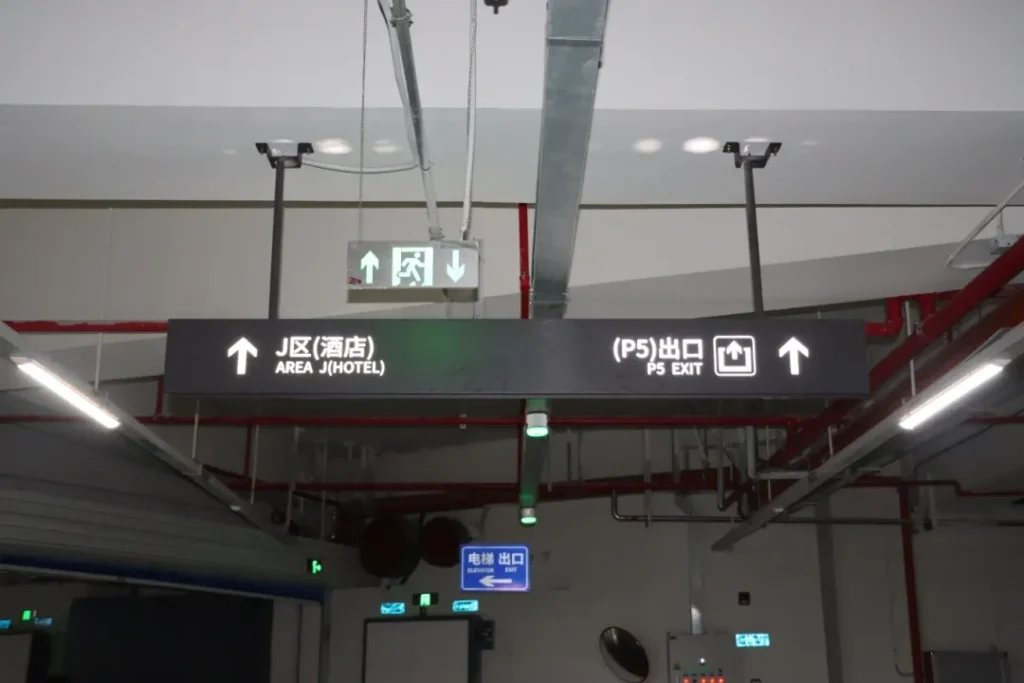
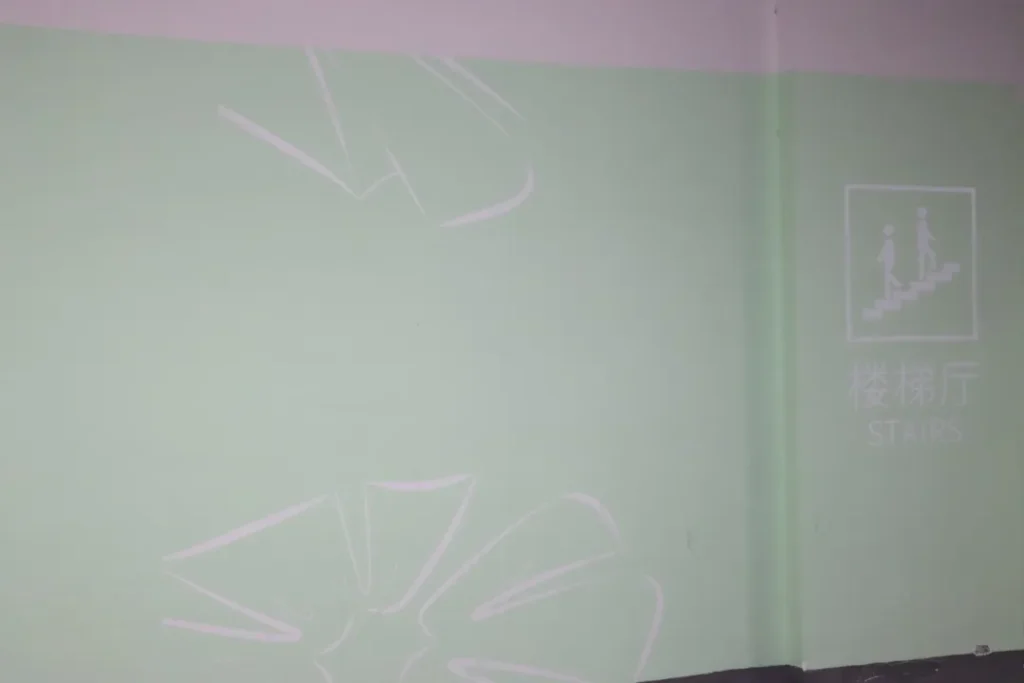
3. Below the Basement, Orderly and Concealed — Underground Space Signage System
Although the basement is hidden beneath the surface, it is the cornerstone of the entire project’s flow planning. COSUN has carried out systematic deployment from ramp entrances, wall guidance, and column information to hanging signs, elevator lobbies, stairwells, blue signs for traffic prompts, and reflective mirrors.
COSUN customized signage for this project features unified colors and precise information, strengthening visual recognition and path logic. It also reflects care through practicality, constructing the strongest order and protection in the least conspicuous spaces.












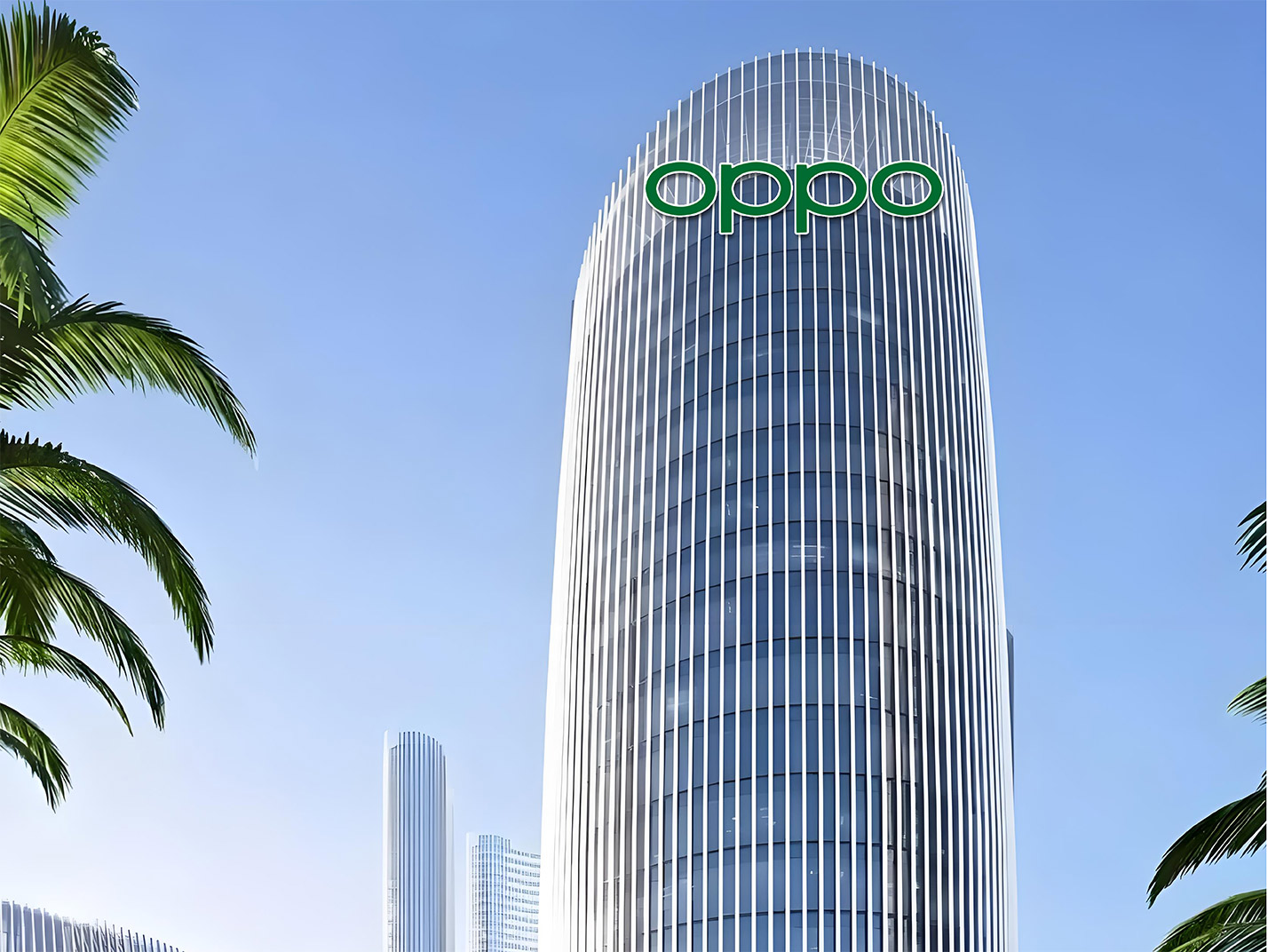
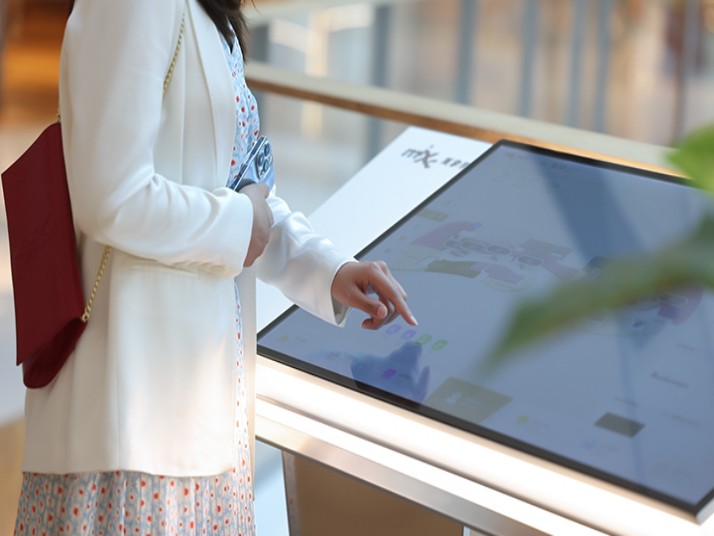
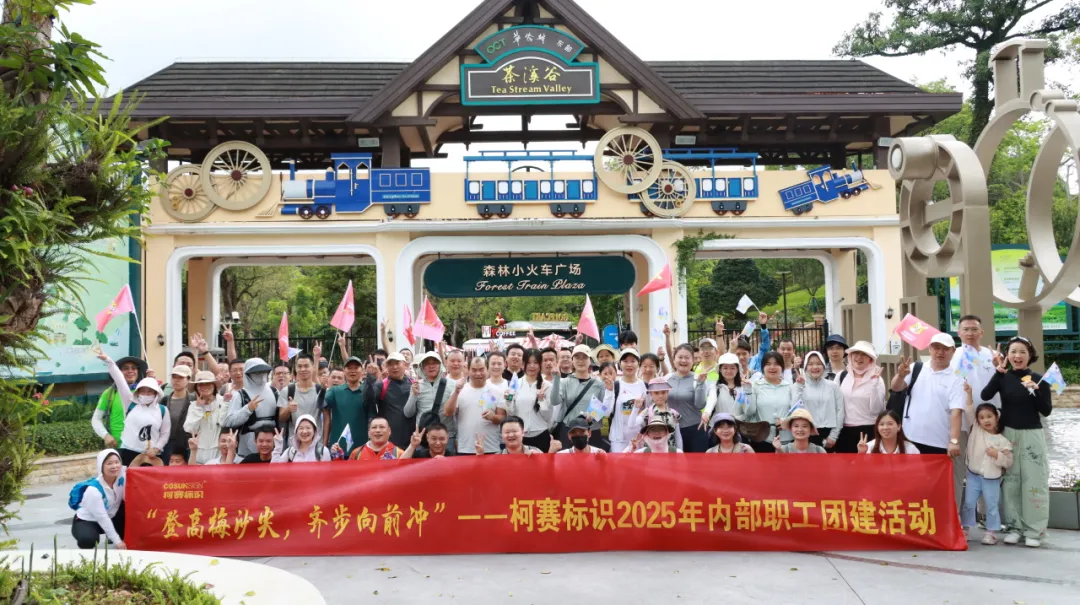

 粤公网安备44030702001648号
粤公网安备44030702001648号