Project Name: Transsion Building
Duration: 2024
Located in Nanshan District, Shenzhen City, Guangdong Province, Shenzhen Transsion Building has a total floor area of 75,000 square meters and can accommodate 5,000 people at the same time. The design concept of “cloud core” is skillfully chosen to fit Chuan Yin’s core value of “co-creation and sharing”. The “shared functional core” space design creates a flexible, open, green and comfortable office environment.
Outline: COSUN SIGN Transsion Building Signage
I. COSUN SIGN Product Types and Advantages
1. Sheet Metal Structures
– Durable and weather-resistant materials.
– Customizable designs for various architectural styles.
2. Epoxy Resin Signage
– High-quality finish with vibrant colors.
– Long-lasting and resistant to wear and tear.
3. Acrylic Channel Letters
– Lightweight yet sturdy construction.
– Excellent illumination options for enhanced visibility.
4. Commercial Digital Signage
– Advanced technology for dynamic content display.
– Energy-efficient and easy-to-maintain solutions.
5. Pylon Wayfinding
– Clear and professional directional signage.
– Suitable for large-scale commercial or public spaces.
6. Digital Signage Display
– High-resolution screens for impactful communication.
– Versatile applications across industries.
II. Core Business Offerings of COSUN SIGN
1. Custom Design Metal Signs – Tailored solutions with premium craftsmanship.
2. Digital Signage Solutions – Innovative technology for modern advertising needs.
3. Custom House Number Signs – Unique designs with durable materials.
4. Digital Signage Manufacturer – Expertise in producing cutting-edge digital displays.
III. Key Strengths of COSUN SIGN
1. Industry-leading innovation and design expertise.
2. High-quality production with advanced manufacturing capabilities.
3. Tailored solutions to meet diverse client requirements.
4. Strong reputation for reliability and customer service excellence.
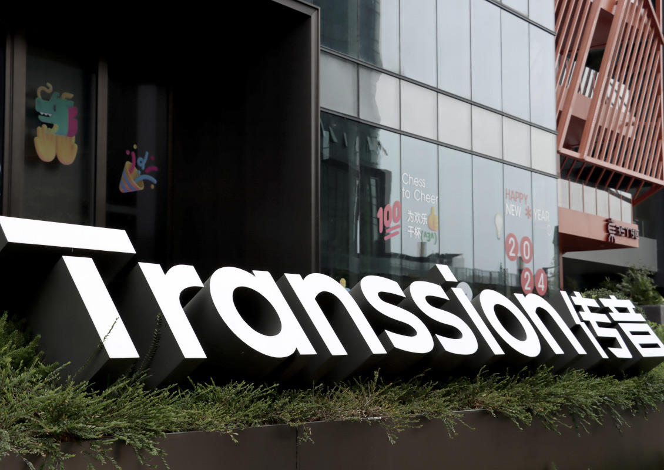
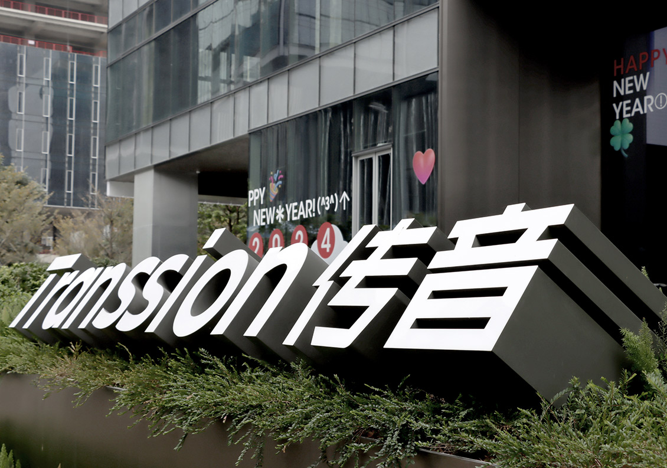
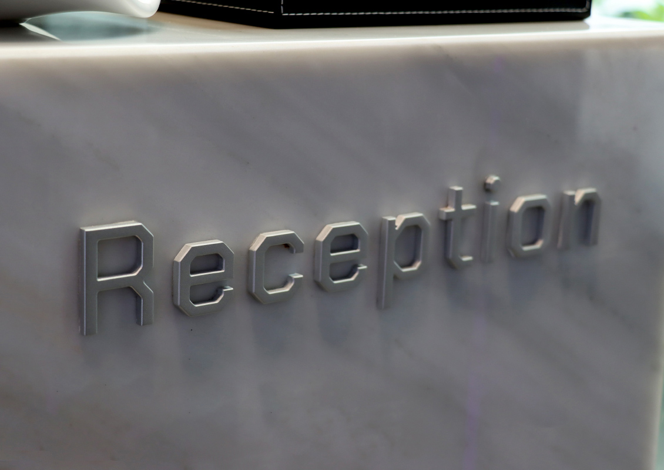
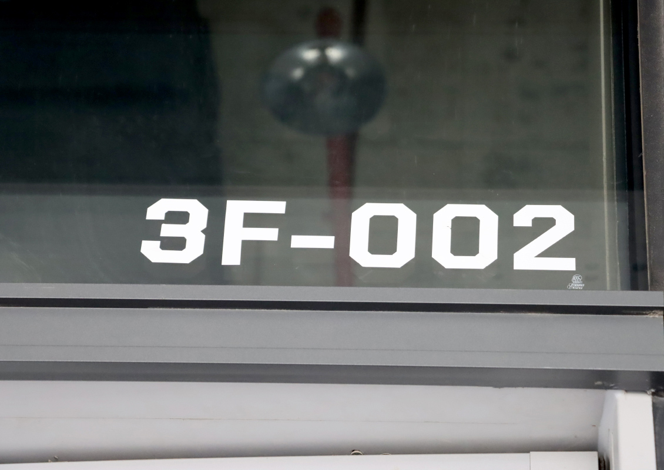

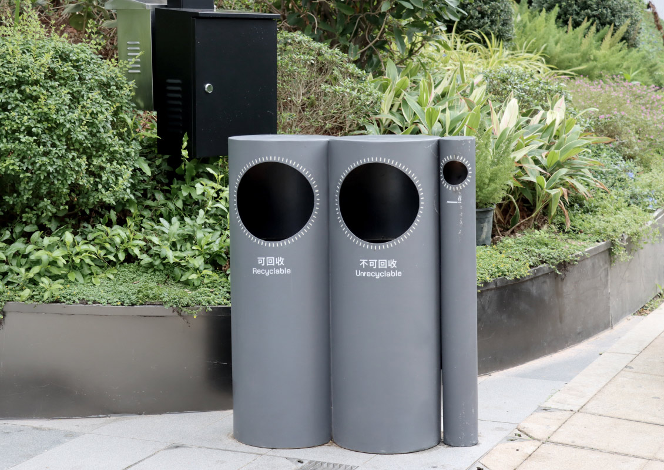
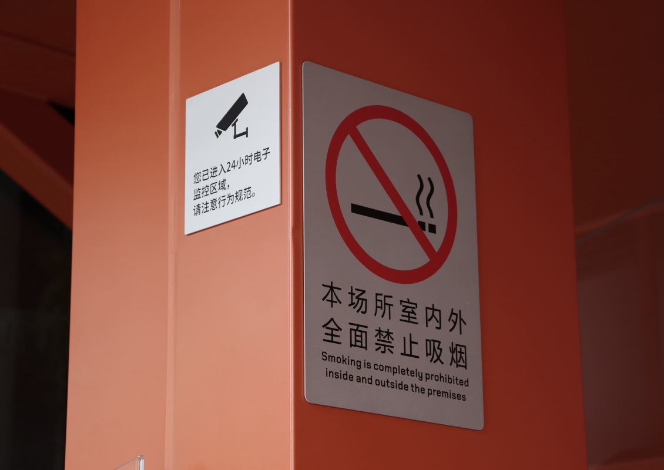
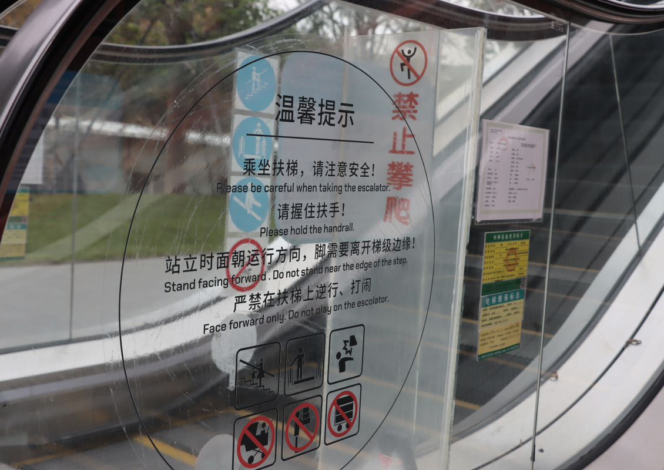
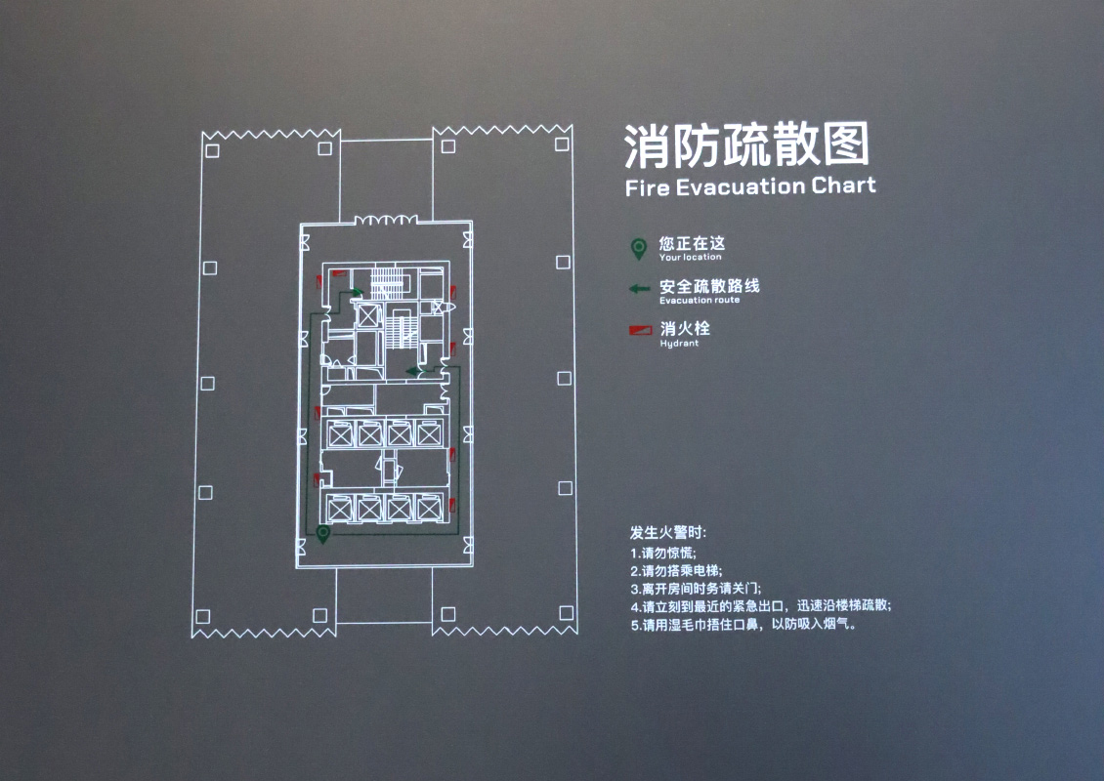
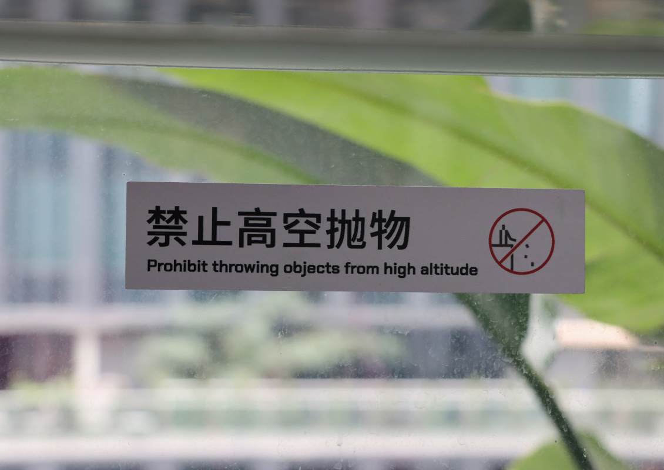
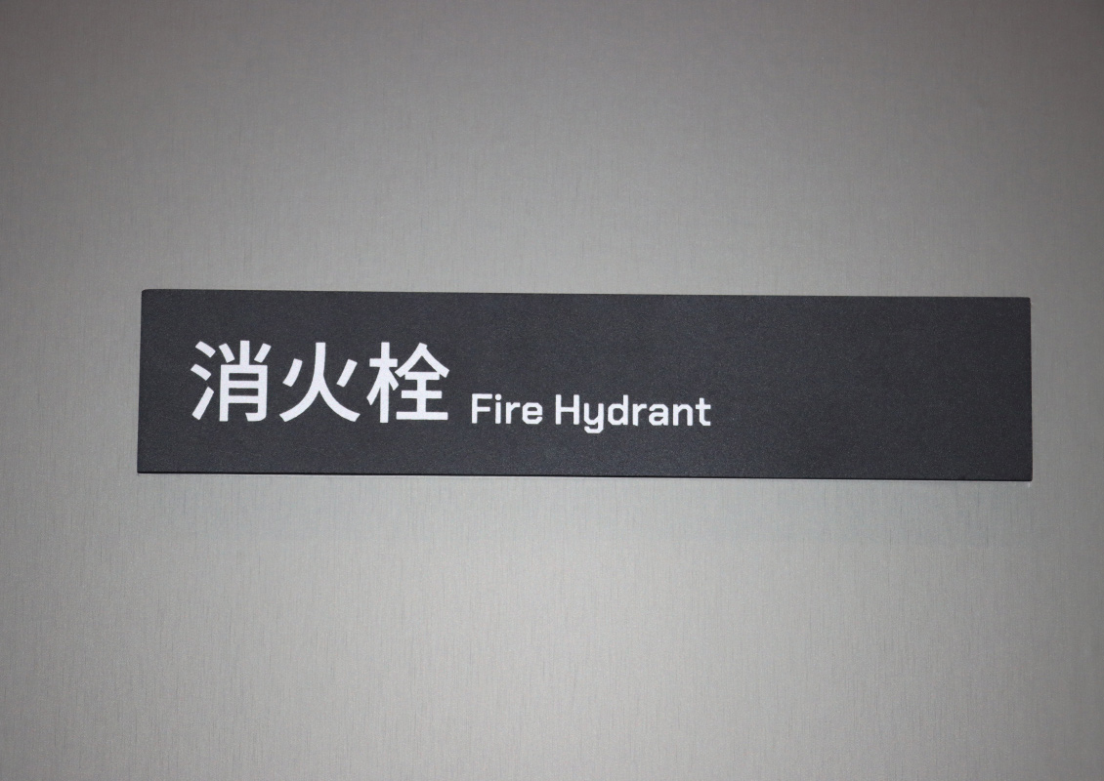
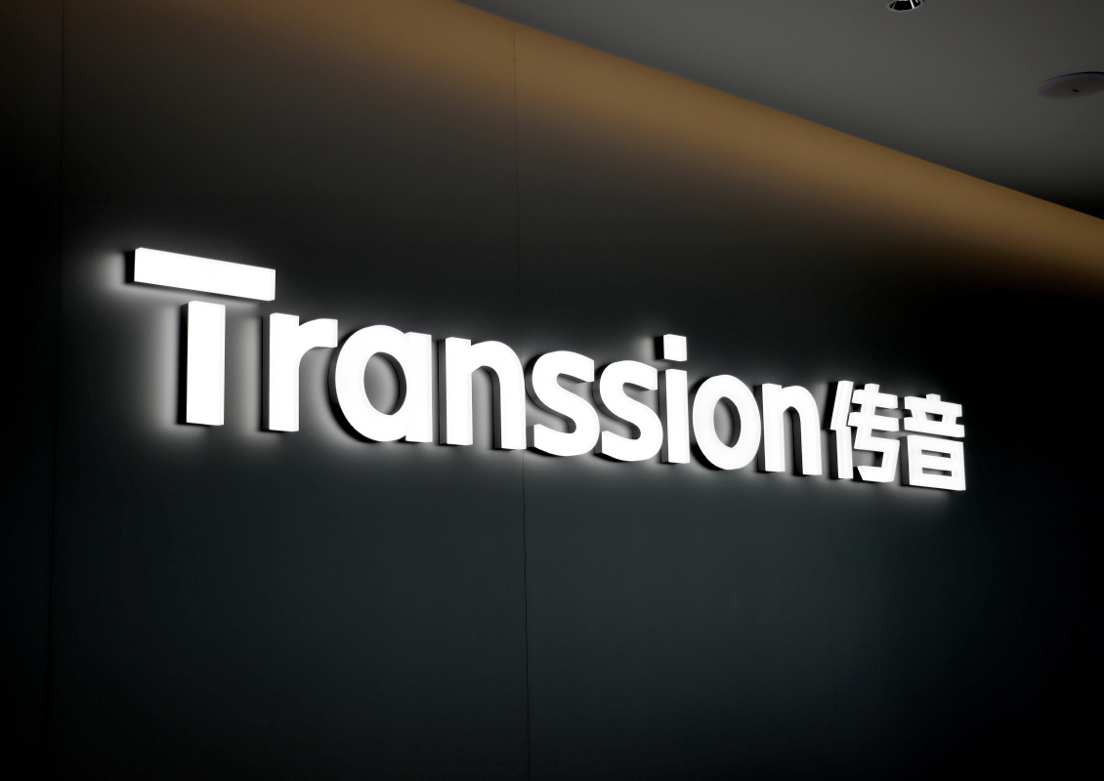
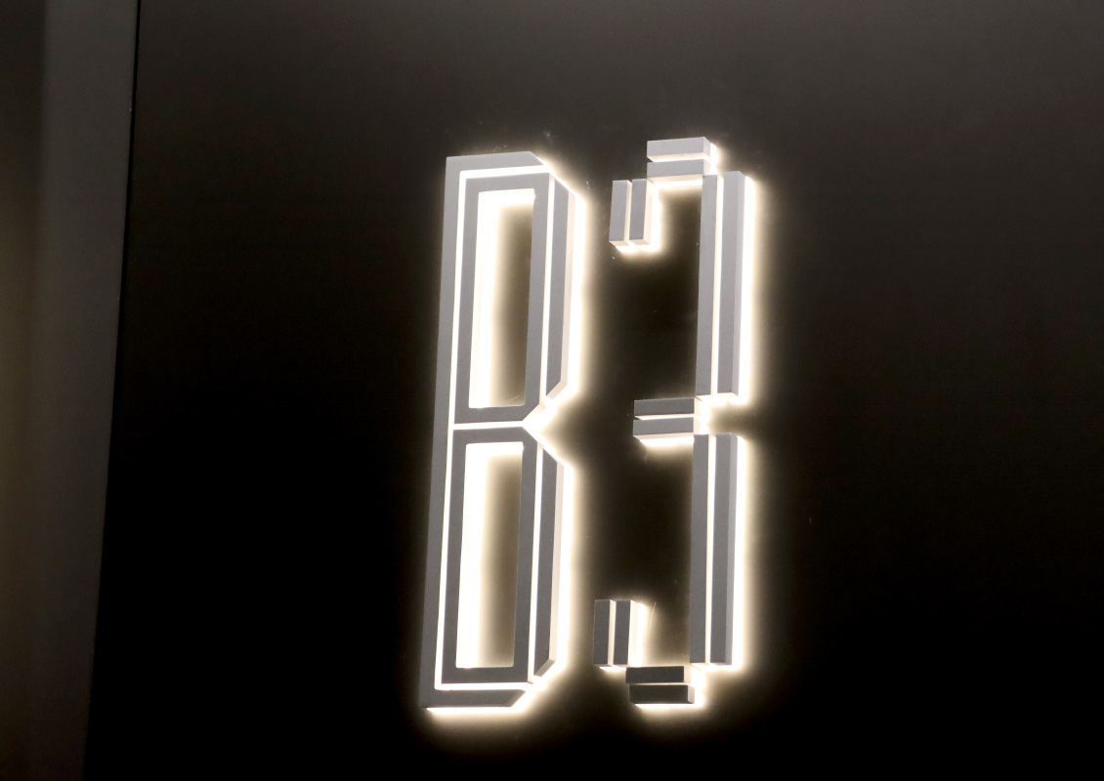
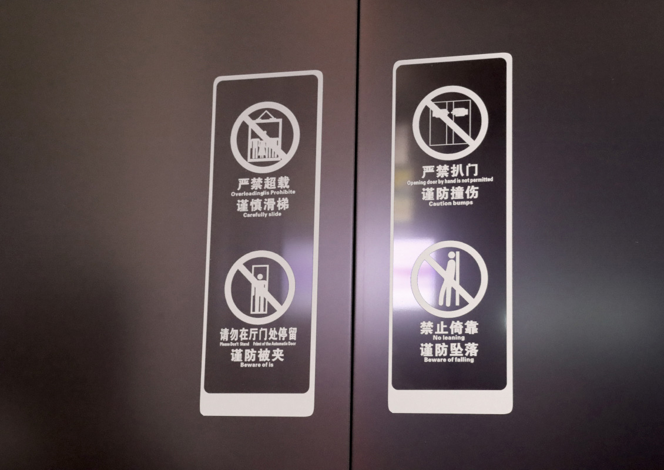





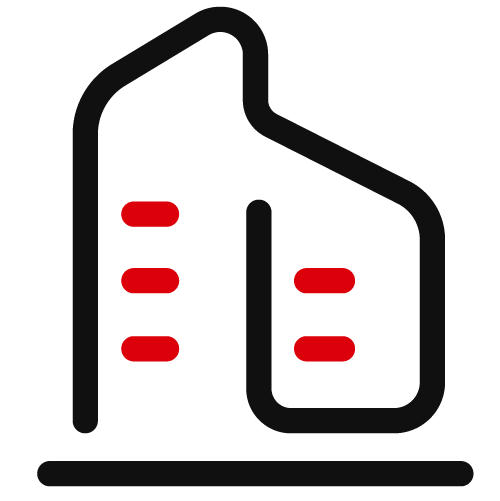

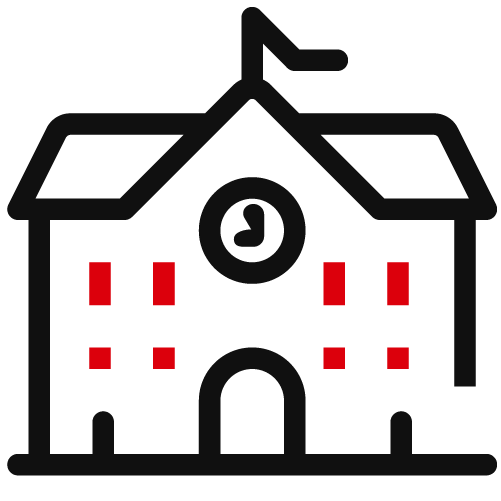
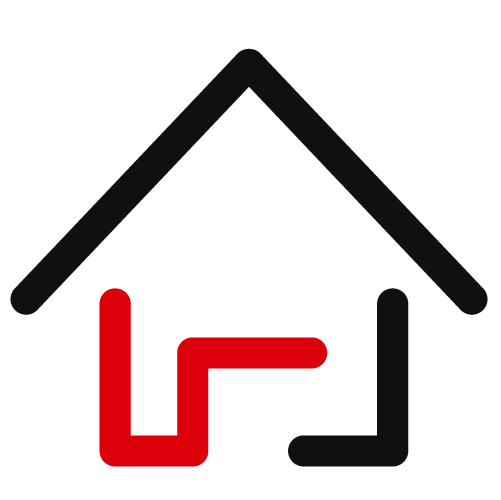
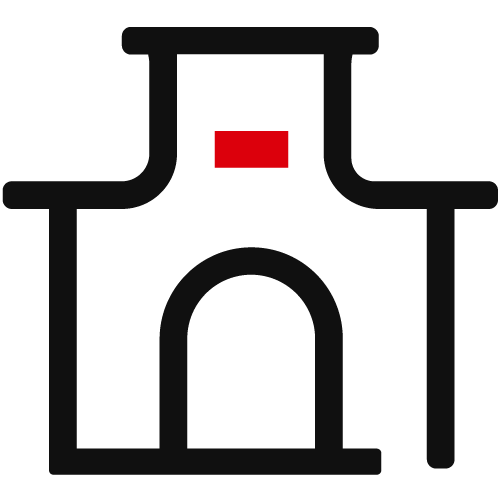
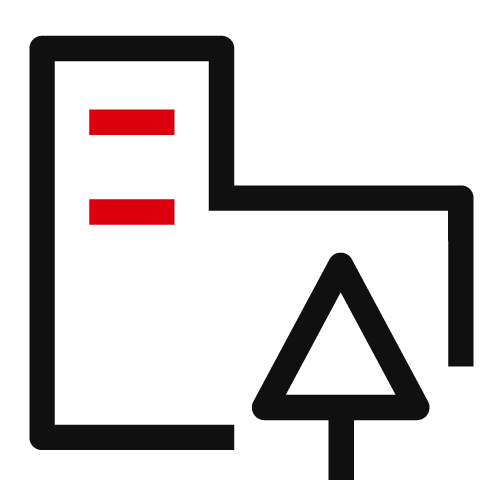

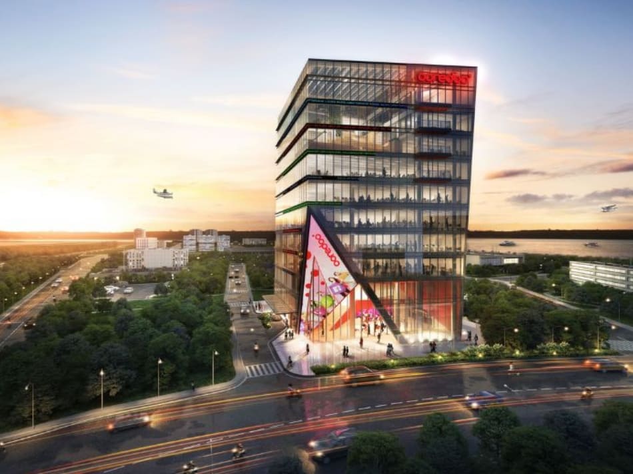
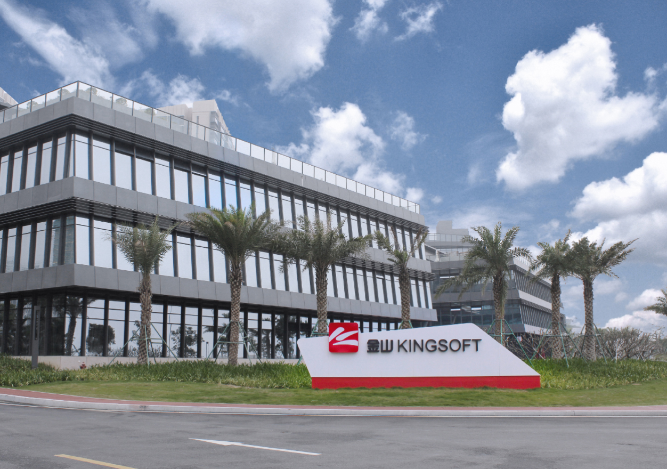
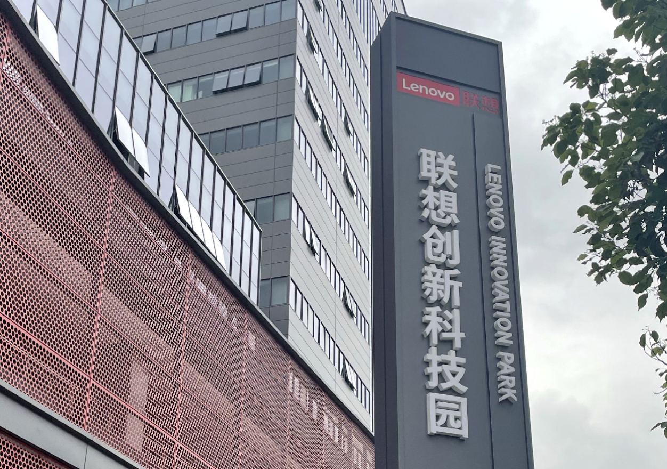
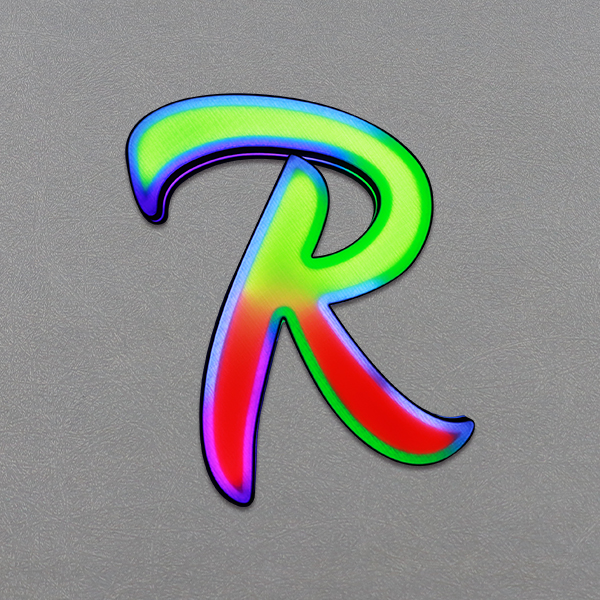
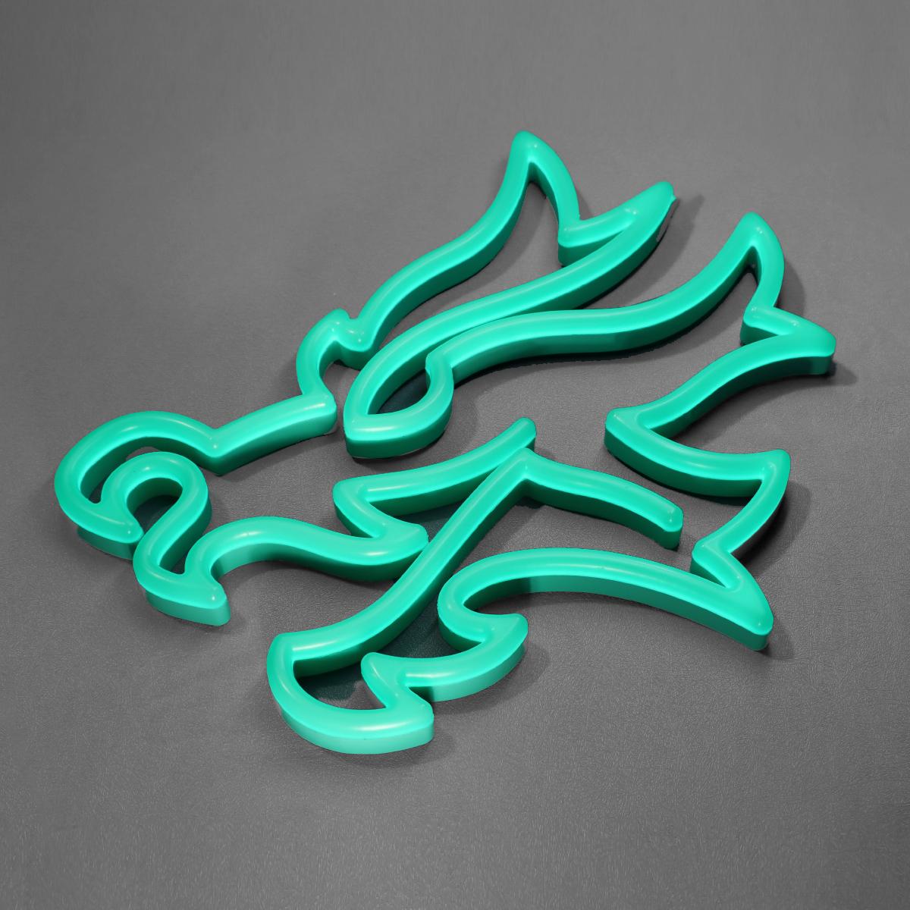


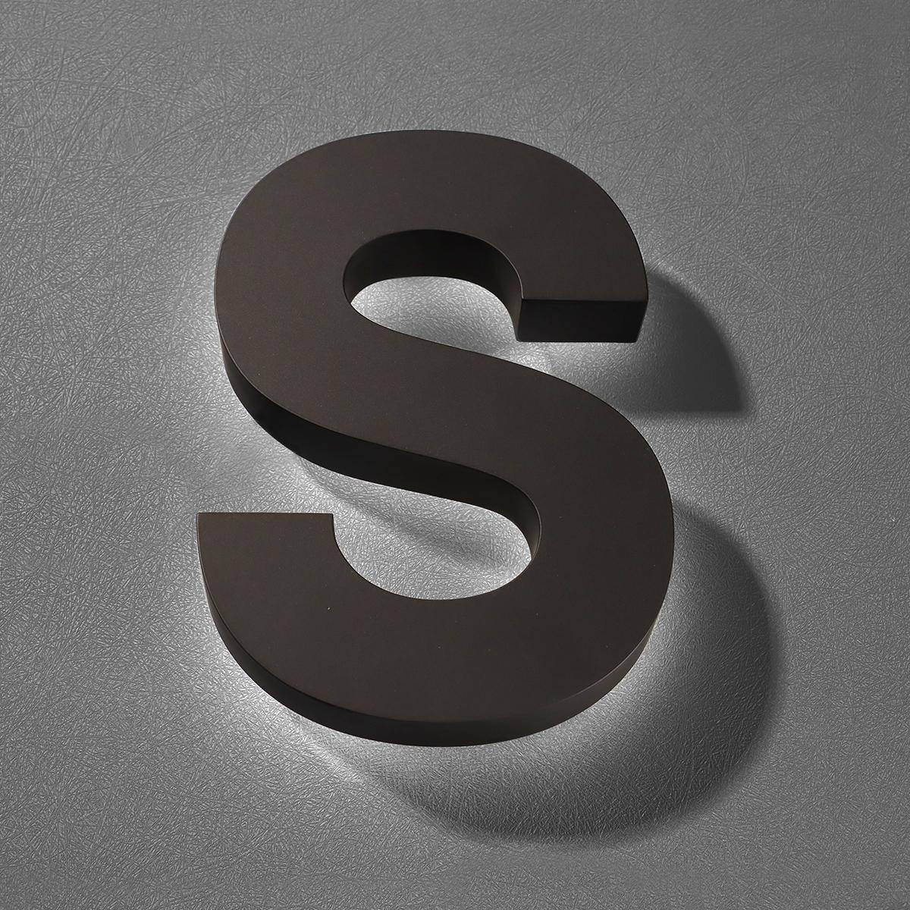
侧面.jpg)
正面.jpg)

 粤公网安备44030702001648号
粤公网安备44030702001648号